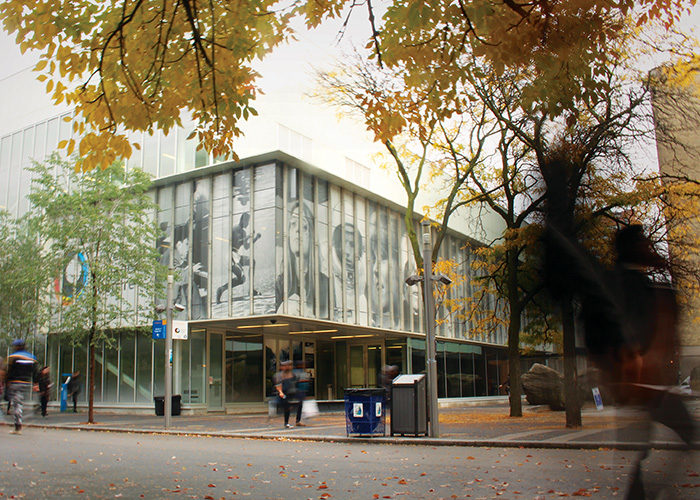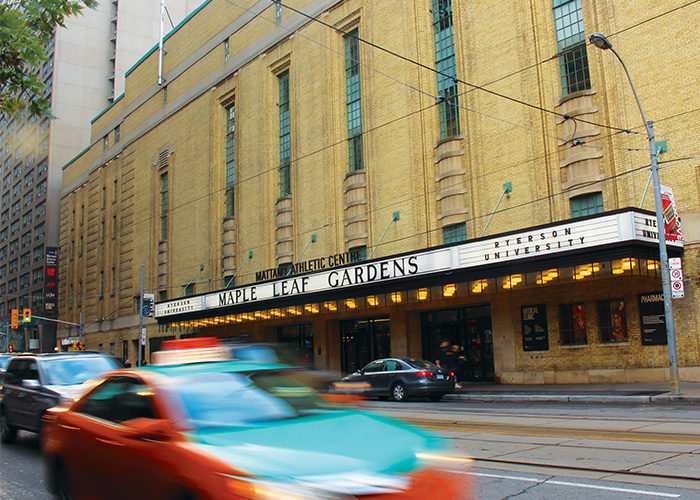The City of Toronto has approved the next phase of the Ryerson Public Realm Plan, including major changes to Gould Street.
Kristyn Wong-Tam, Ward 27 city councillor, announced the plan’s approval and a $2-million investment on Oct. 5.
Ryerson’s Public Realm Plan focuses on creating green spaces and street art and public furniture to make Ryerson a “people-first” urban environment.
Here’s a look back at other major changes to infrastructure on campus:
No cars on Gould
In 2012, Toronto city council approved a plan to make part of Gould Street a pedestrian-only zone. A part of the street between O’Keefe Lane and Bond Street along with a part of Victoria Street between Gould and Dundas no longer allows car traffic.
Student Learning Centre
Ryerson’s Student Learning Centre (SLC) opened in 2015. The eight-storey building can accommodate about 2,300 students looking for spots to study, eat or hang out on campus. The SLC is home to the DMZ, Student Learning Services and a new restaurant that opened in February 2016.

The SLC at Ryerson is one of the university’s newest additions to the campus’ public realm. (Isabelle Docto)
Mattamy Athletic Centre
Ryerson’s newest gym facility opened in 2012. Building construction cost about $94 million. The MAC is home to an NHL-sized hockey rink, basketball court and fitness centre. Housed in the former Maple Leaf Gardens, it’s also a National Historic Site and listed as a Toronto Heritage Property.
Image Arts Centre
Ryerson opened the Ryerson Image Centre in 2012. Perhaps its most notable feature is the colourful lights that illuminate Gould Street and Lake Devo nightly. Along with study spaces and faculty offices, the building includes a street-level café, digital imaging facilities and production areas.

You can see the lights emanating from the Image Arts Centre nightly on Gould Street. (Kevin John Siazon)
Ryerson at MaRS
Ryerson’s Faculty of Science got an extra 20,000 square feet of space in the MaRS Discovery District on College Street this month. The new facilities provide much- needed lab space for researchers, including space to store liquid chemicals and other hazardous materials.

Ryerson’s new research lab in the MaRS building will add 20,000 square feet of scientific research space. (Kevin John Siazon)
Ted Rogers Building
In 2006, the Ryerson’s business building opened at 55 Dundas St. W. The building would go on to become the headquarters of the Ted Rogers School of Management. The 210,000-square-foot building has floor-to-ceiling windows that overlook a courtyard with an interior urban garden.

The headquarters of the Ted Rogers School of Management is located in the heart of Toronto’s financial district. (Oriena Vuong)
George Vari Engineering and Computing Centre
Ryerson inaugurated its new engineering building in 2005. Its four floors are home to the Faculty of Engineering and the Faculty of Architecture and Science. The project was made possible by a donation from George and Helen Vari, for whom the building named.

The Faculty of Engineering and Architectural Science got its headquarters in 2005 (Kevin John Siazon)
David Greenberg is the political reporter at The Ryersonian. He's pursuing his masters in journalism at Ryerson University.



